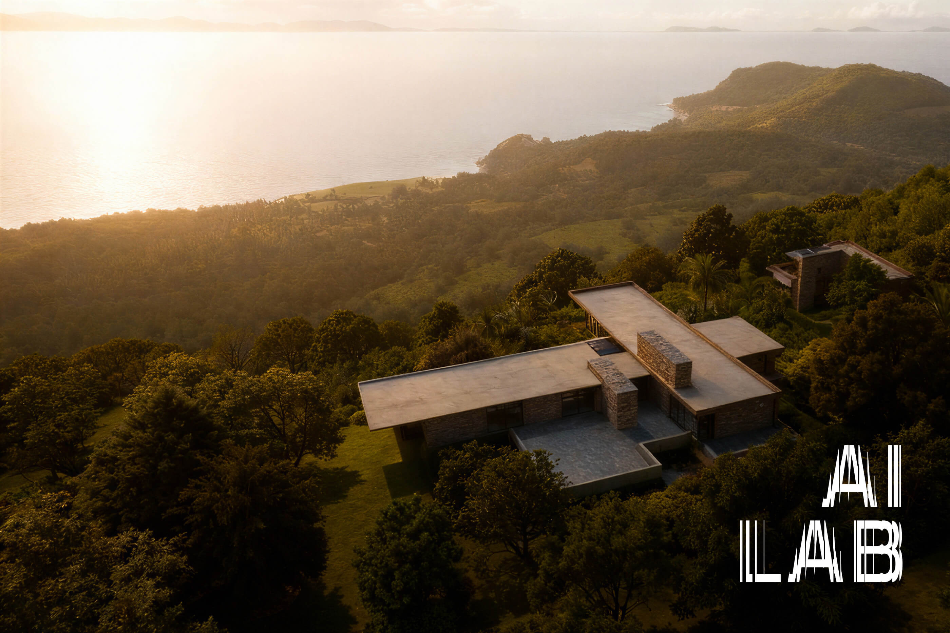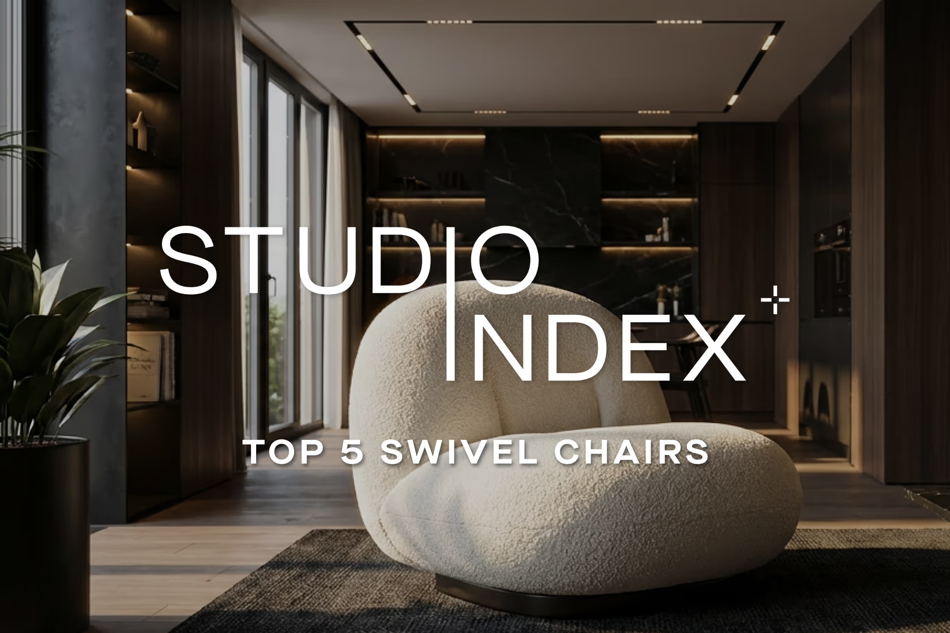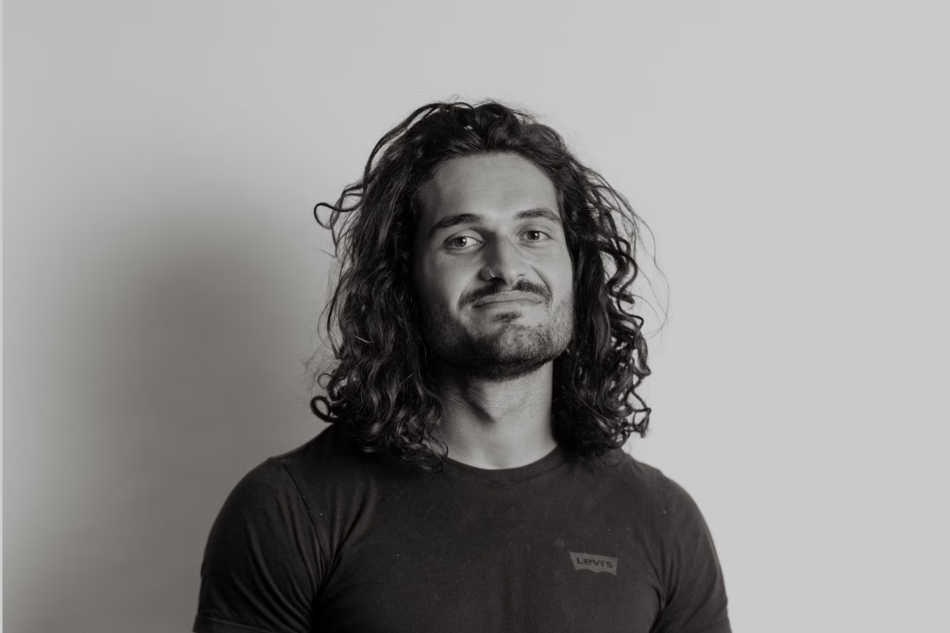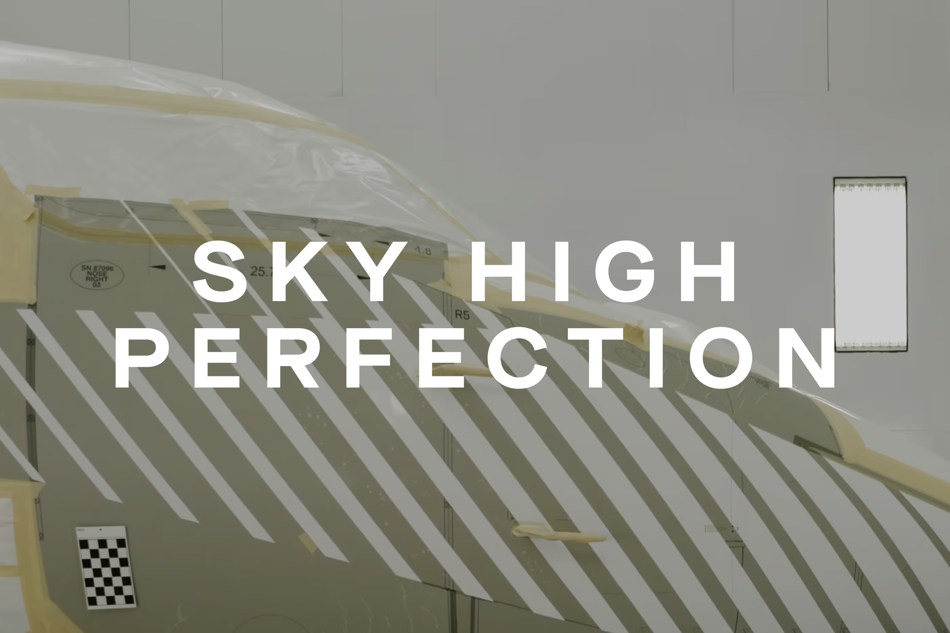New Project Coming Soon - ASIA 247

We are proud to be working on a 100,000 sq.ft country estate for a private client in Asia, which is located on the border of a protected national park, rich in natural resources and wide views towards a mountain range with waterfall and wild roaming animals.

The concept is a series of pavilions spread across the 50 acre site with a main building for the family to reside in and reflect in their surroundings.

Rigby & Rigby's Architecture team have begun the approvals process and will be looking to develop into detailed packages in the next few months.

The form of the plan has been derived to allow amazing 360 degree views for all members of the family, with central shared space maximising the internal view into the courtyard garden and south facing terracing for entertaining.

The development includes agricultural storage for maintaining the land, guest pavilion, spa building, and in the main house, a library, late lounge, professional kitchen and 12 bedroom suites.

Please watch this space for further project updates on this exceptional development…





.jpg)
