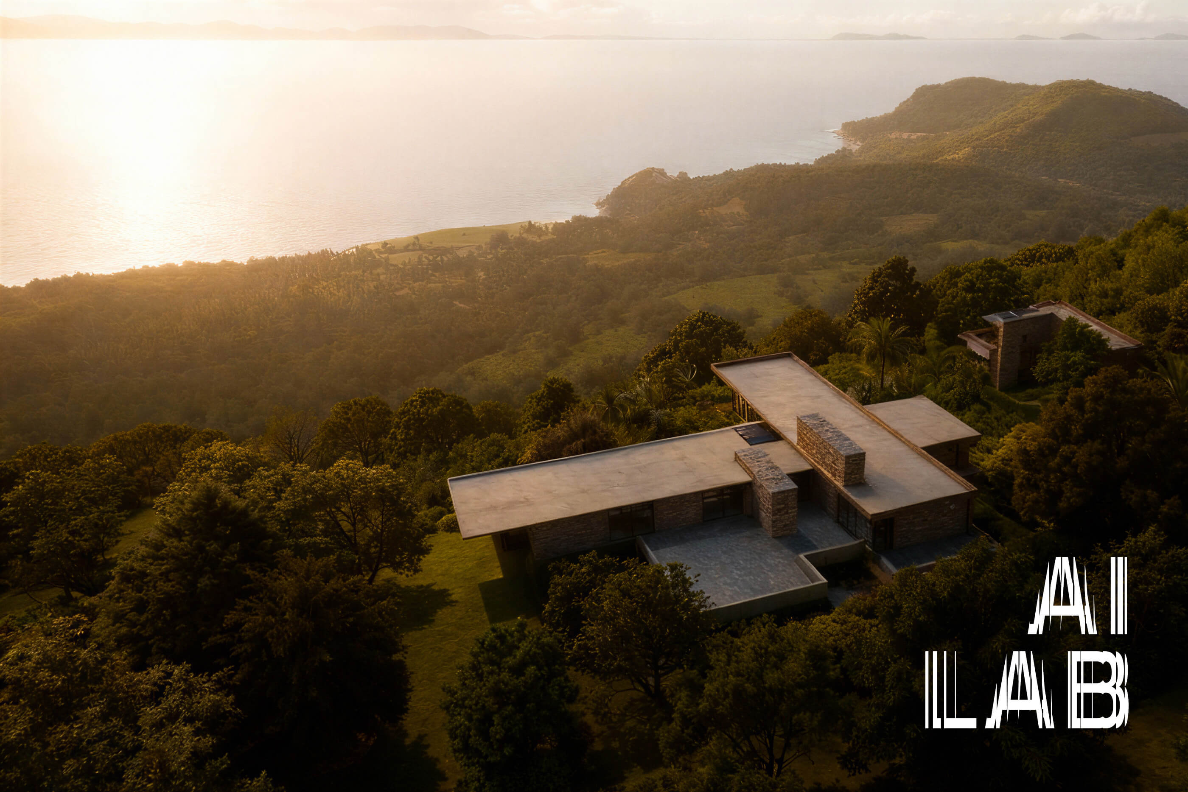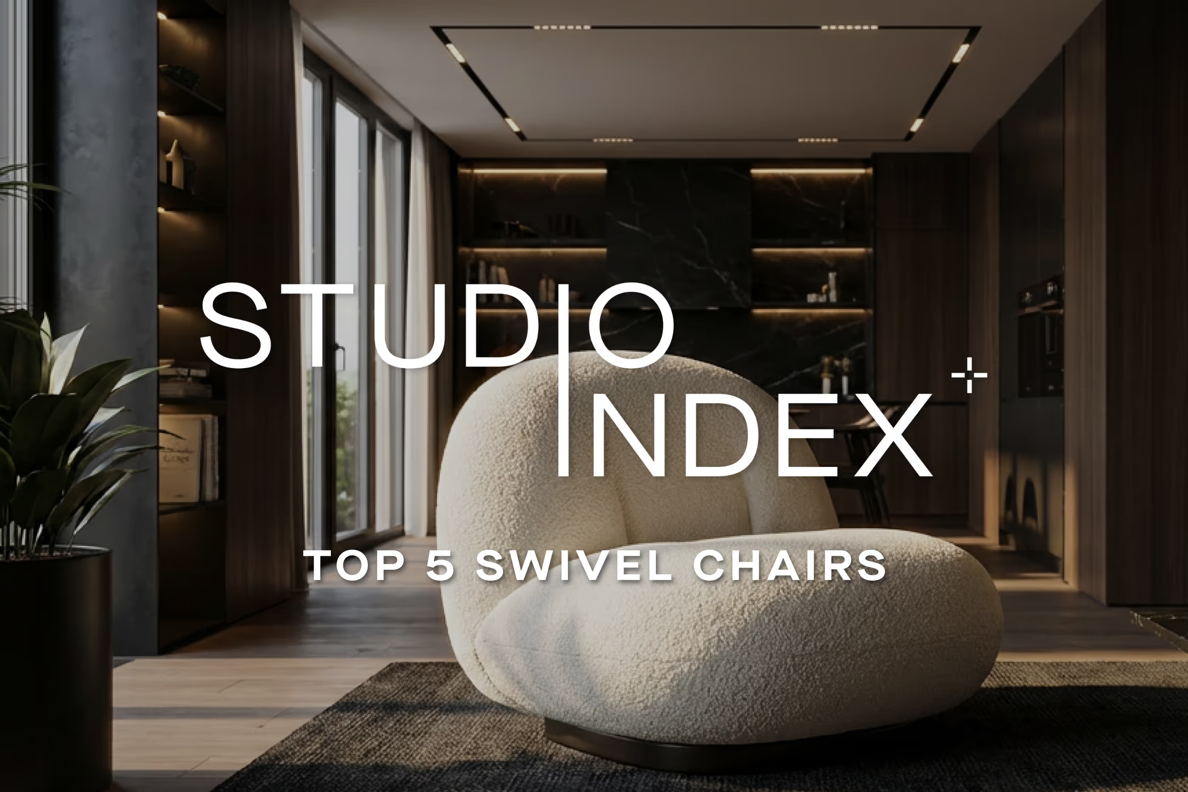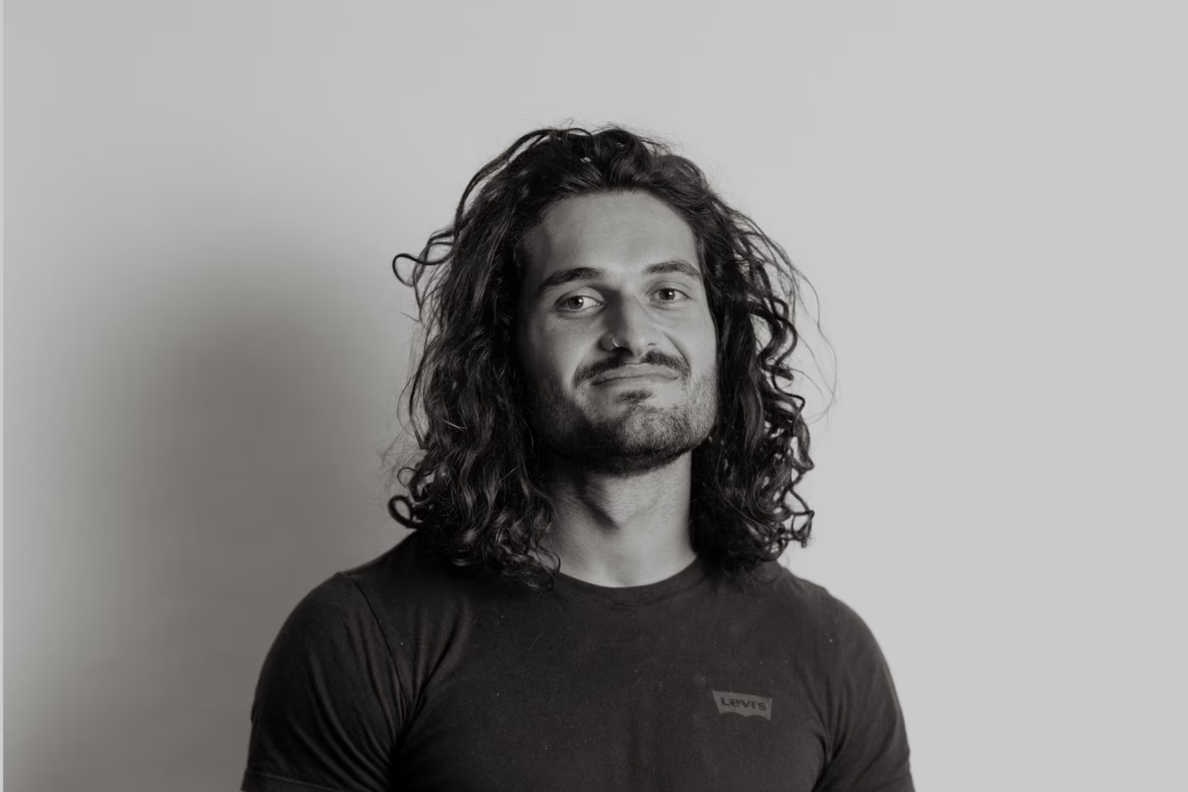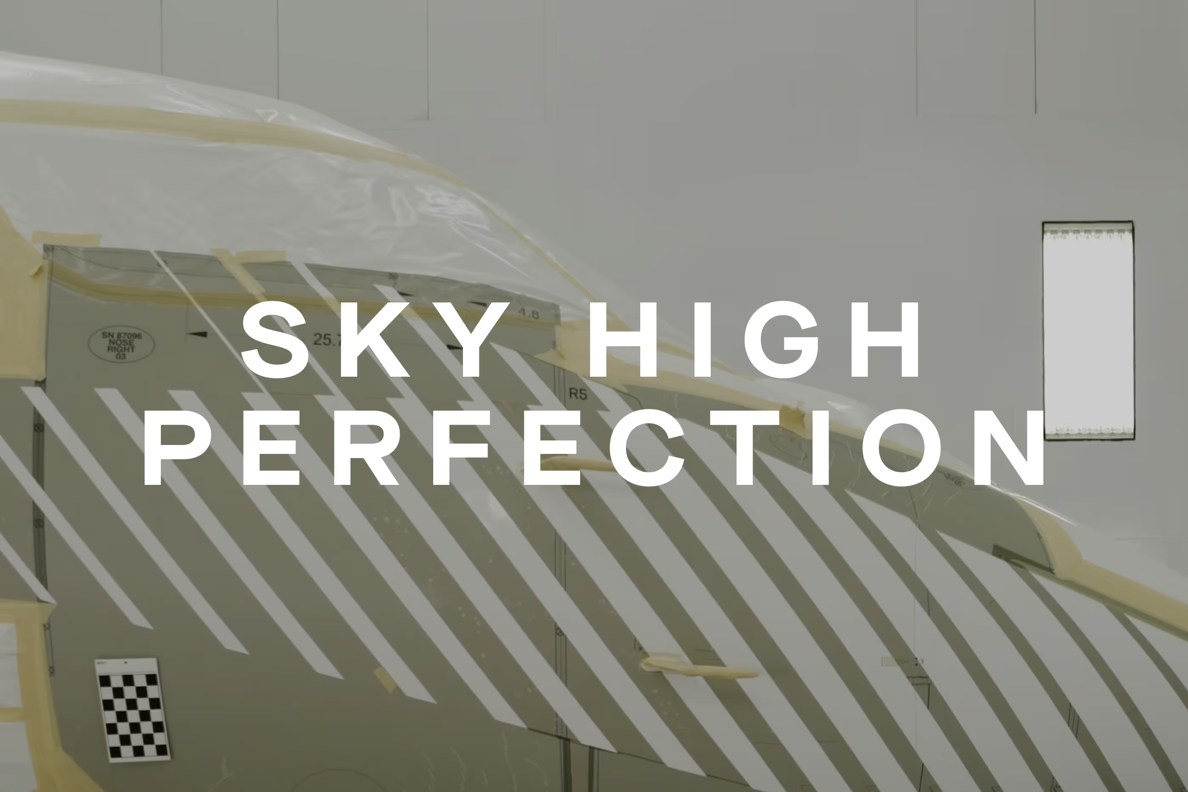BKK 207 latest visuals

By James Ashfield Studio Director of Interior Design & Kay Sames Studio Manager of 3D
We’re pleased to share the latest Interior Design 3D visuals for project BKK 207. Designed by Rigby & Rigby Interior Design and Visualised by Rigby & Rigby 3D, two of the six independent divisions that form Rigby & Rigby.


For this project, our vision is to create an oasis for our client & guests that is a fusion of Nature's beauty blended with man-made technologies. The mixture of both will lead to a timeless design that is both organic and clinical, tailored to the client's requirements and personality. We have worked together in a real time development environment, benefitting from our in house multidisciplinary capabilities, to keep elements balanced and cohesive. The project is an 8 floor private residence containing multiple residential spaces, spa, salons, gym, extensive dining and bar areas along with rooftop pool & urban garden, BKK 207 will introduce a new level of luxury and entertainment to South East Asia.


At Rigby & Rigby Interior Design we offer a comprehensive service that includes interior architecture, interior design, FF&E, accessories, artwork and styling – this is supplemented by our own inhouse creative division where we undertake graphic design, web development and 3D Visualisation for our projects.
















.avif)














