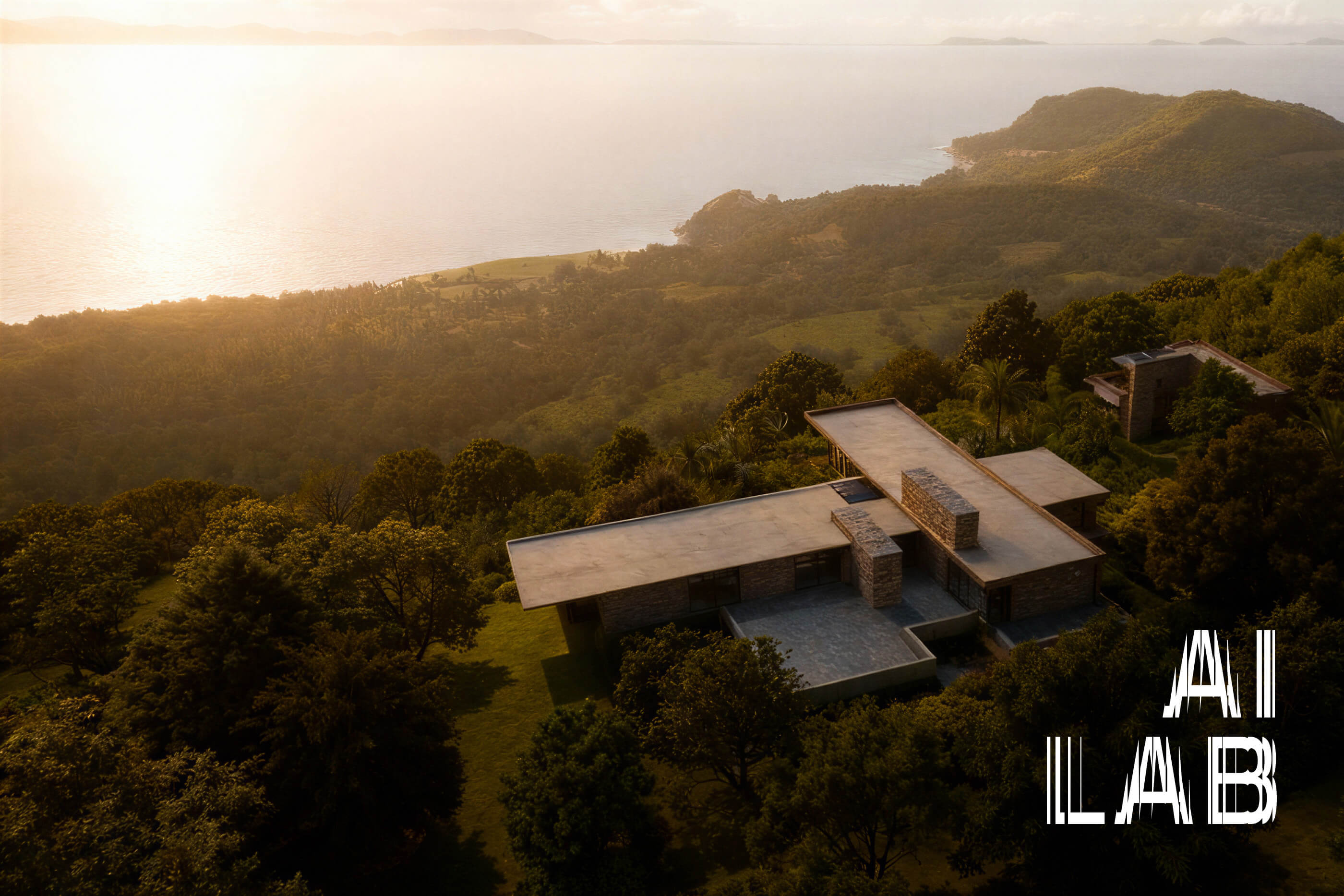Rigby & Rigby begins the design work for a luxurious Country Estate

Rigby and Rigby have submitted their designs for a replacement dwelling on a large exclusive country estate.The estate, proposed to be constructed at 22,000 SqFt, will sit within an area of Outstanding Natural Beauty and will be 4 storeys high with a large basement level.Externally, the building is inspired by Palladian architecture with a low-pitched roof that will hold balusters around it as a parapet and an observatory space on top with the potential for a roof terrace.Internally, the pool will sit along the entire rear of the property within the basement with a large, glazed opening that looks out onto the landscape. A glass lift will run throughout the property, and a large garage that can fit up to 10 cars will be within the basement, including a workshop and valet area. There will be 8 bedrooms in total each with their own en-suite, two dressing rooms for the master room as well as a library, study and snug area.

When entering the property you will be greeted by an impressive entrance hall with a double staircase and a view through to the rear garden. This space will sit like a ballroom space but with the functionality to be used for any event.This grand property is an excellent insight into the luxury design Rigby & Rigby is bringing to the country market as part of their Country Project Division.Learn more about our Country Projects here
















.avif)











