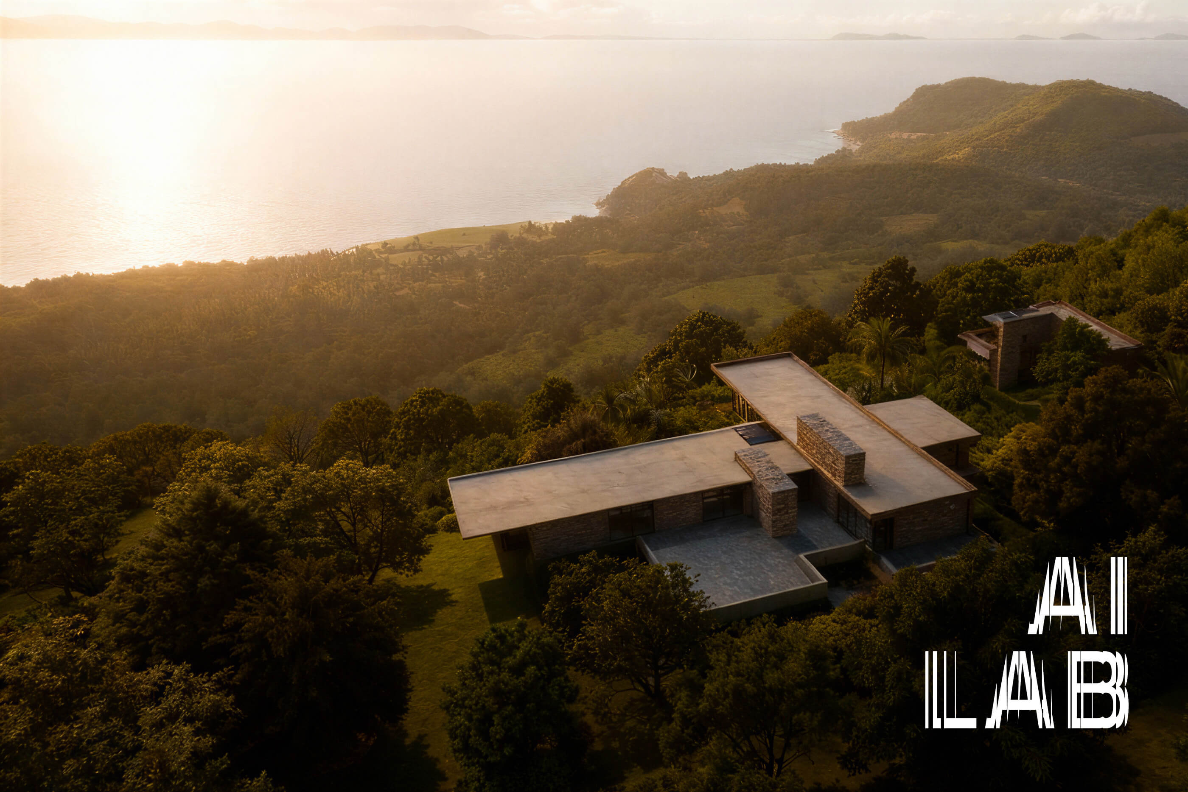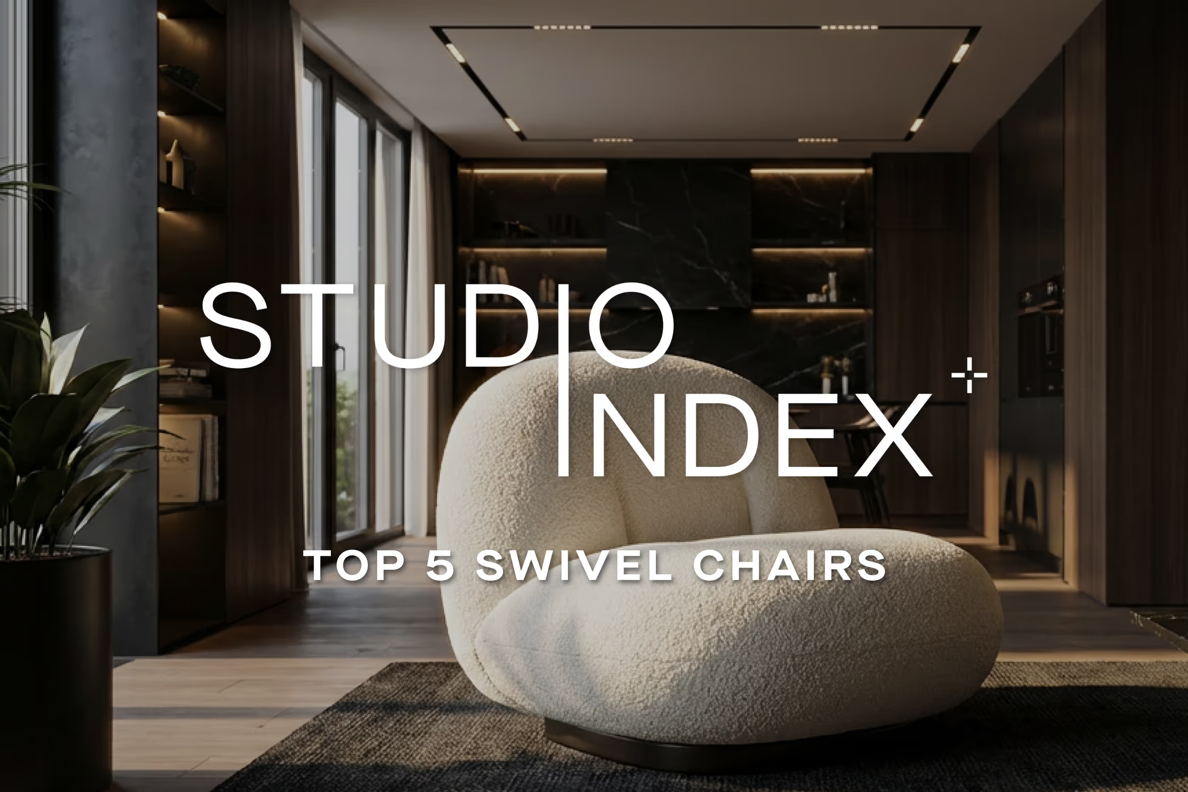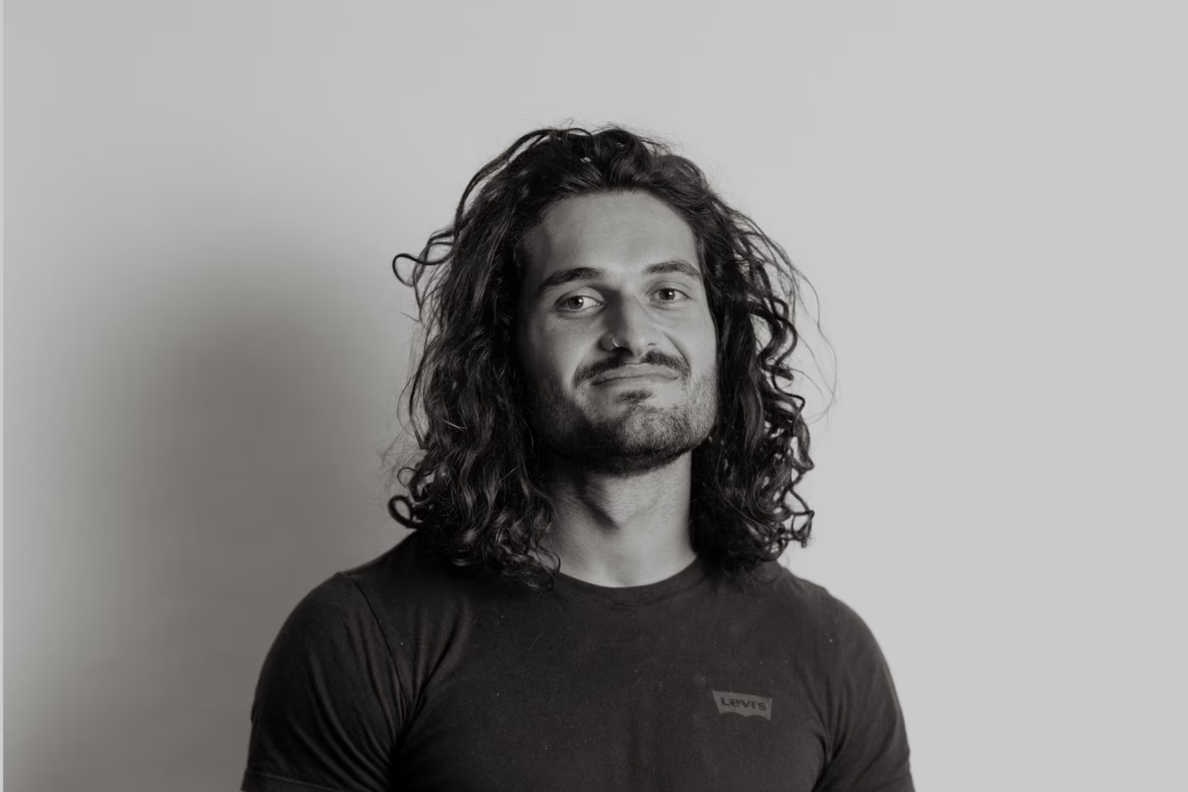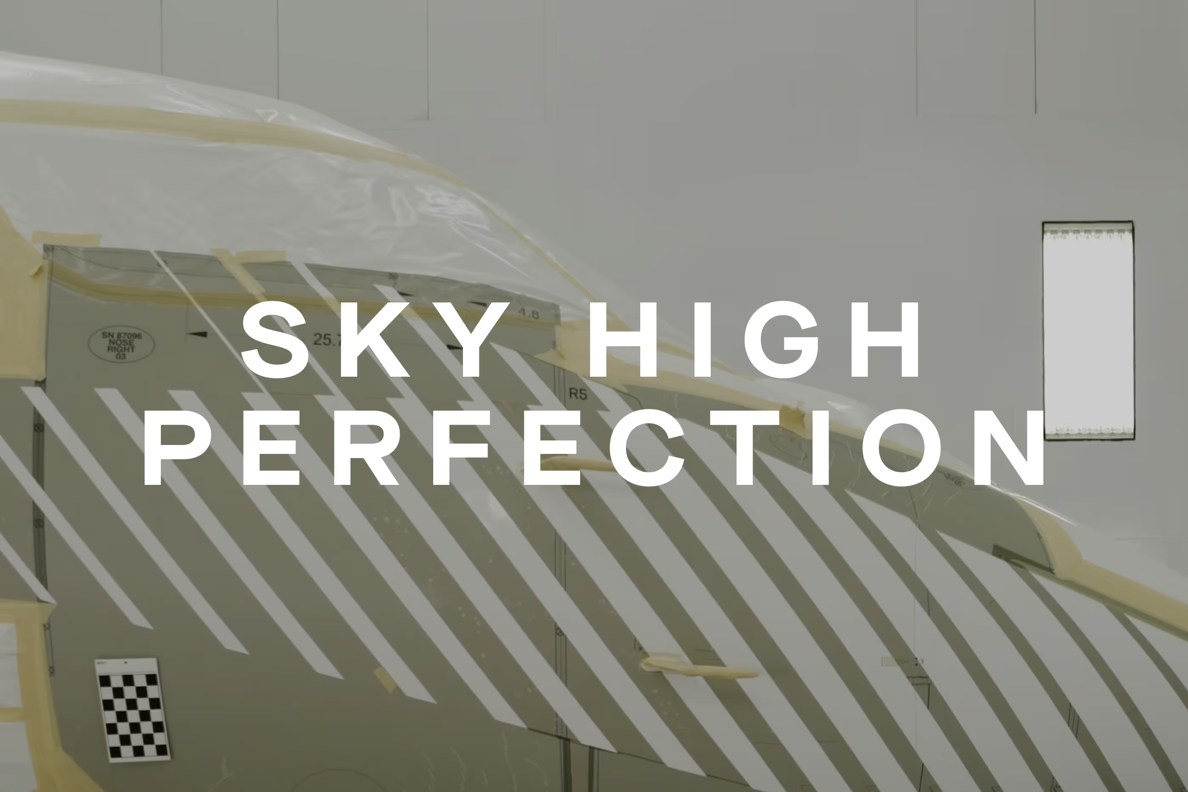Private Family Office Headquarters

See project BKK 703
Rigby and Rigby were commissioned to conduct a comprehensive feasibility study for a new landmark campus for the award-winning private family office, based in Bangkok. As one of Thailand’s foremost producers and distributors of wine and lifestyle beverages across Asia, this private family office has played a pivotal role in shaping the region’s wine culture since its founding in 1986. The company’s vision has always been to offer healthier beverage alternative to traditional alcohol, with a strong commitment to environmental sustainability and social responsibility.

Currently, the private family office's business operations are scattered across multiple locations. The objective of this project was to consolidate all departments into a unified headquarters at a new site in Bangkok, along the busy Vibhavadi Don Muang Expressway. The brief also emphasized the importance of creating a green space that would act as a buffer between the expressway and the new headquarters, enhancing the working environment for employees and embodying the company’s commitment to sustainability.
In keeping with the private family office's emphasis on balance and harmony, we consulted a Feng Shui master to guide the orientation of the buildings and entrances. The goal was to align the architectural layout with the natural flows of energy on the site, optimizing the placement of structures to promote positive energy. This input was instrumental in planning the zoning of the buildings, ensuring that the development would not only be functional but also harmonious with its surroundings.

Drawing inspiration from the company's legacy, particularly its historic operations in the Hua Hin region, we sought to integrate the principles that have defined the company’s ethos into the design of the new campus. One of the most significant aspects of the office's production process is its symbiotic relationship with the environment. The company uses only rainwater to irrigate its produce, storing it in ponds for use during the dry season. This approach fosters biodiversity and creates a balance between industry and nature, which is integral to the production of their unique beverages.
We aimed to reflect this philosophy in the architecture of the new headquarters, embedding principles of sustainability and environmental harmony into the design. The architectural concept embraces the symbiotic nature of the company's operations by incorporating green elements that enhance the building’s relationship with the environment.
The design includes a podium level that accommodates over 100 parking spaces beneath two office towers, optimizing both the flow of vehicles and pedestrian movement throughout the site. An overflow parking block, heavily planted with greenery, frames a central landscaped park that serves as the heart of the development. This green space not only provides a tranquil area for employees but also acts as a visual and physical buffer from the urban environment.

The total Gross Internal Floor Area (GIFA) for Tower 1 is 7,512 square meters, while Tower 2 offers 3,455 square meters of space. Due to the proximity to Don Muang International Airport, building heights were limited by air navigation regulations, capping the maximum allowable height at 49.29 meters.
The new headquarters is designed to accommodate over 250 employees, with expansive office spaces that promote well-being through thoughtful design. A large atrium allows natural light to flood the interiors, creating a bright and well-ventilated environment that supports both physical and mental health. This aligns with the private family offices' dedication to fostering a positive work culture that reflects their core values.
The design also integrates advanced technology and embraces biophilic design principles, connecting occupants to nature through the use of natural materials, greenery, and abundant daylight. This focus on biophilia enhances the overall working environment, contributing to employee well-being while reinforcing the company’s sustainable mission.

Additionally, the campus has been designed with future expansion in mind. The layout allows for the possibility of accommodating additional tenants or extending the current office spaces as the company grows. The architectural façade is characterized by ordered elevations that form a colonnade under each office tower, framing the central green park for employees to enjoy. This park not only provides a serene environment but also reflects the company’s ongoing commitment to sustainability, creating a space where the natural and built environments coexist in harmony.
In summary, the new headquarters for the private family office is more than just a consolidation of offices; it is a manifestation of the company’s core values of environmental stewardship, employee well-being, and innovative design. The project harmonizes with the company’s long-standing tradition of working symbiotically with nature, ensuring that this landmark campus will stand as a testament to the private family offices' legacy for years to come.
It was a pleasure to work with the client team and understand the core principles of the business and capture that in the architecture – Charlie Kentish Project Leader













.avif)















